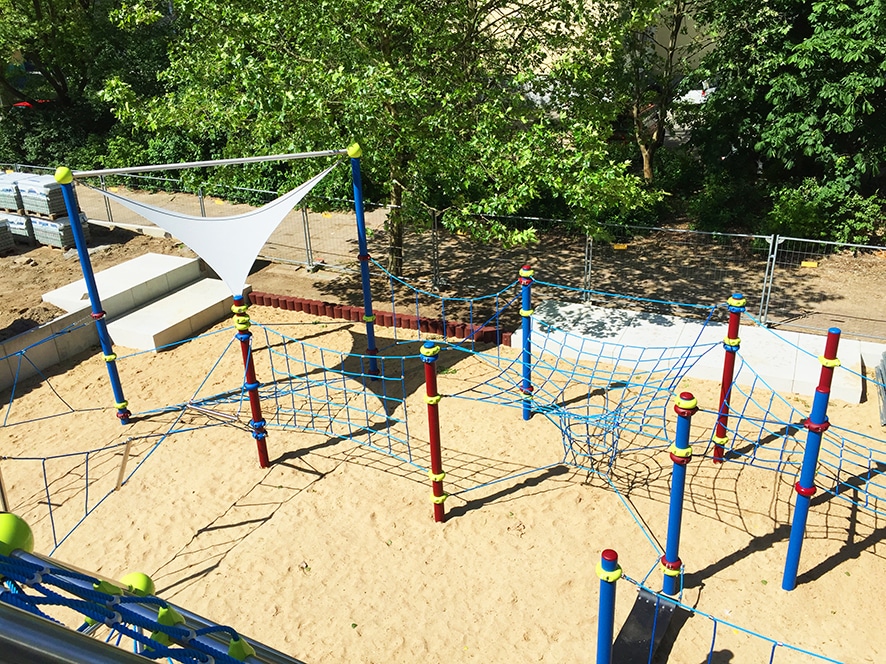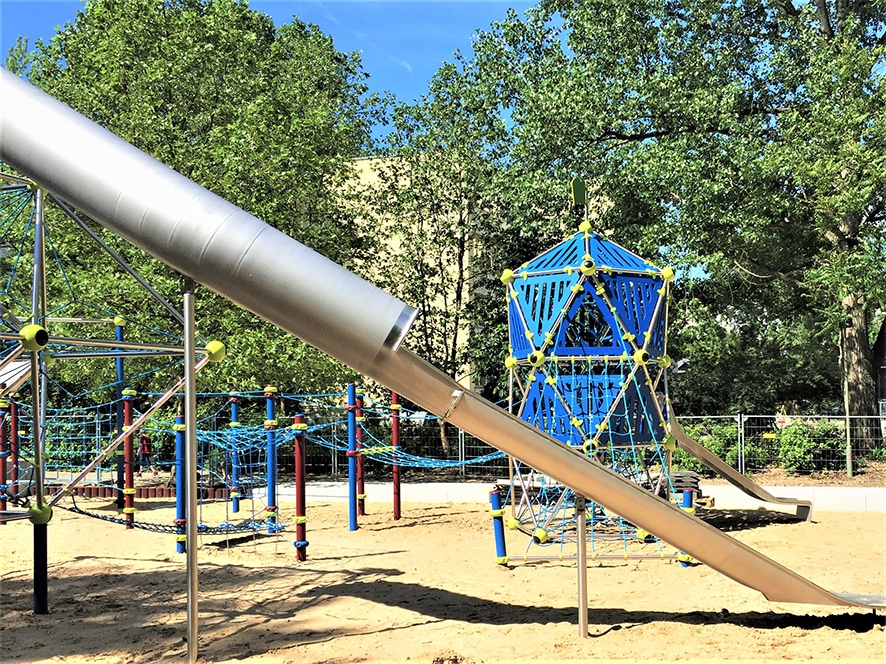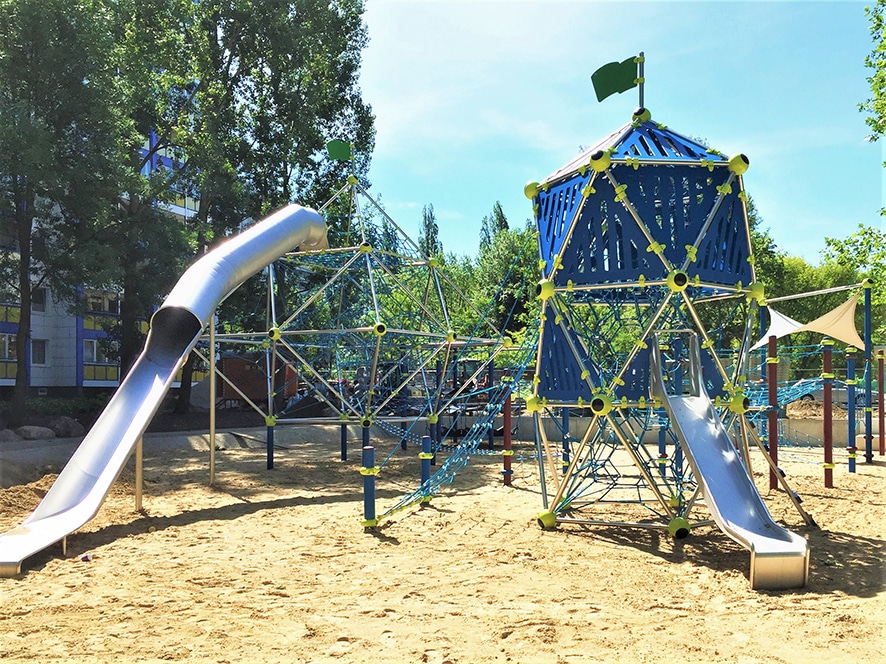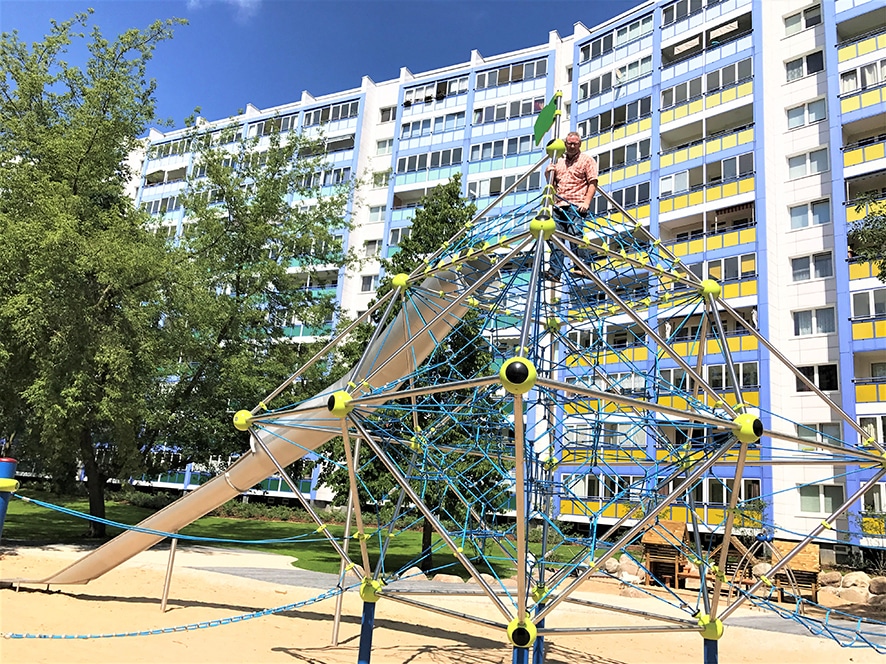
October 23, 2024
Celebrating Gum Springs Park with Berliner
Celebrating 45 years of play at Gum Springs Park! We’re thrilled to introduce the first Lunia in North America! As…
8. August 2017
On the eastern outskirts of Berlin, just beyond the trendy districts of Prenzlauer Berg and Friedrichshain, you will find the district of Lichtenberg – also known as the vast country of Plattenbau buildings. Here, among the deep urban canyons in which high-rise after high-rise are strung together, the history of industrial housing construction is still clearly discenible. Until recent years, Lichtenberg was hardly popular among many Berliners. The mental link between cityscape and GDR dreariness was too strong.
Yet Lichtenberg increasingly succeeded in ridding itself of this image; becoming one of the districts with the highest rate of new inhabitants moving there. In particular, families with young children move here – for life here is more relaxed and rent is more affordable than in the neighboring trendy districts. Nevertheless, the latter are easily reachable for an evening out without children, for example.

Local housing associations have been keen on seizing this trend and supporting it. Berlin’s largest housing association, the WGLI, has done so in a remarkable way. Both a communal garden as well as a playground in the shape of a highly diverse climbing garden were created as part of the redevelopment of the exterior area of an eleven-story housing complex on Landsberger Allee, which offers living space to several thousand people.
“The goal was to design the living environment in a way that is attractive and sustainable for all age groups. Young children, adolescents, and their parents were supposed to get their money’s worth. We particularly wanted to create a true highlight in the area by building the playground,” says Frank Gerasch of the WGLI.

The 337-square-foot playground entails a 20-foot-high rope play house (Triple Boo) as well as a three-dimensional play structure (Jupiter), whose external frame resembles that of an octahedron. In this way, the playground equipment can safely be climbed up to a height of almost 23 feet, since the free fall height is measured along the external edge and is still under 10 feet.
Based on Berliner’s modular system, the two high playing constructions could be connected with numerous different low rope elements; thereby forming a closed climbing landscape. The complete playground equipment can be climbed across without touching the ground, encompassing almost 200 feet to play on! Whoever seeks to return to the ground can glide down on one of two slides which are connected to Jupiter and Triple Boo respectively.
Visually, the newly created climbing landscape fits into the environment perfectly. This is mainly due to the color design: blue ropes, poles, and HDPE panels; silver-grey pipes and yellow modular balls reflect the colors of the facade of the housing complex.
What is more, the form language of the playground equipment compliments the building well. The idea of creating the playground in exactly this design originated from the office of the architect in charge, Mario Bobsien. For him, the facade of the Landsberger Allee is more than merely a building wall of a Lichtenberg prefabricated building (Plattenbau).
“The appearance of the high-rise with its partially glazed loggias, the blue sky, and a green lawn in front evokes an image of a massive rock face in the mountains. We made use of this idea in our concept for the exterior area in question for redevelopment, which lies in front of the facade like a mountain valley,” says landscape architect Bobsien. “We wanted the mountain character to be reflected in the playground area and therefore searched for playground equipment which implies climbing to challenging heights as well as sliding down into the valleys.”

Bobsien found what he was looking for with Berliner. The Berliner space net structures more than fulfill the expectation of diverse playground equipment. These not only allow for safe climbing up high but also in all spatial directions. Children are thereby both challenged as well as supported. It helps them develop their psycho-motor abilities and their three-dimensional sense.

Both the architect as well as the contracting authority are content with the outcome. According to Mario Bobsien, “Thanks to the wide spectrum of playing variations, it was possible to create a playground which will be attractive for the residents far into the future.”
Frank Gerasch of the WGLI reported that residents inquire several times daily as to when the playground will finally be opened.
It seems as though the redevelopment of the residential building’s exterior grounds on Landsberger Allee is living up to the lasting and increased trend of young families moving in. Beyond that, there is further potential to strengthen this trend in the long-term.